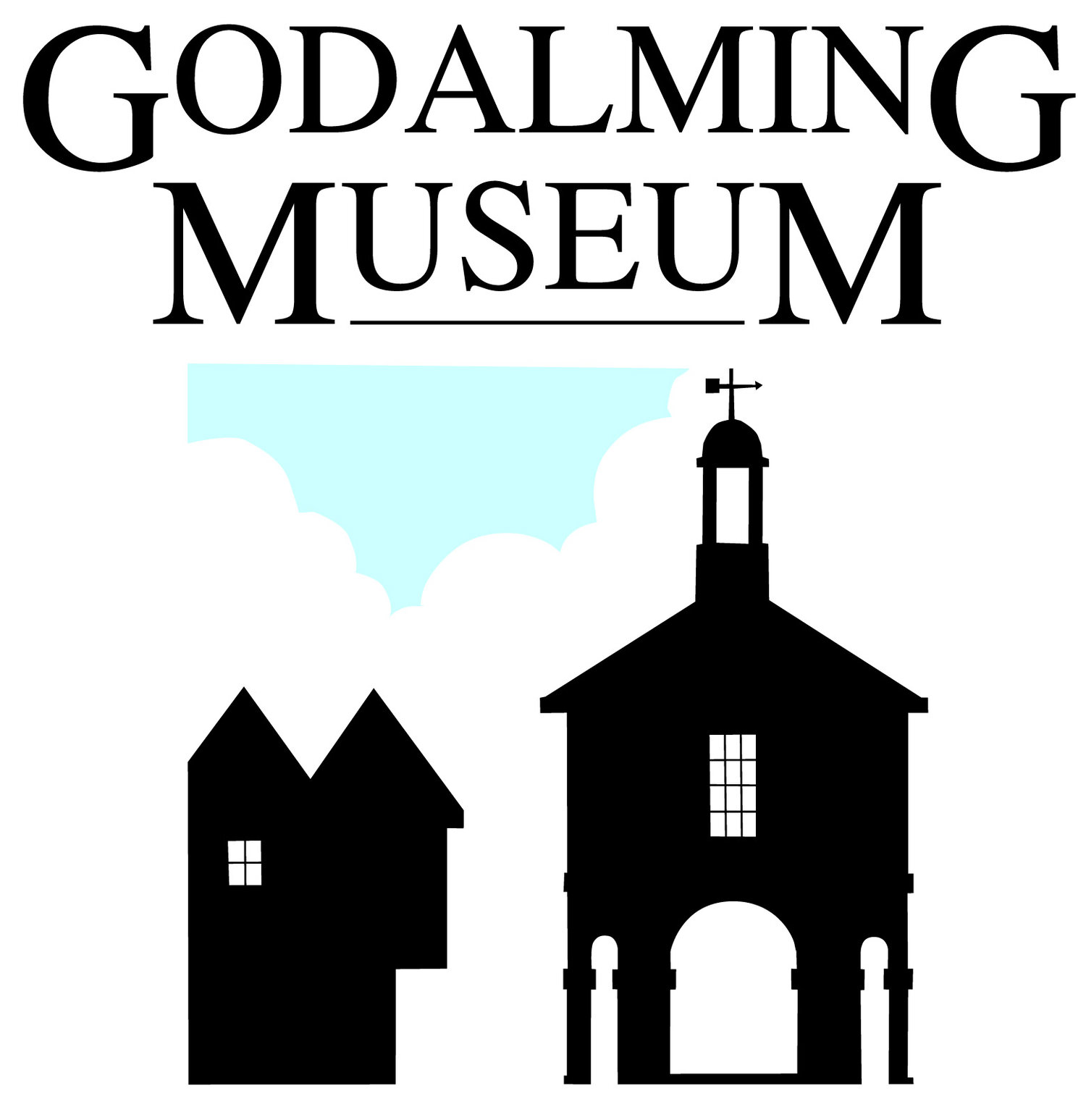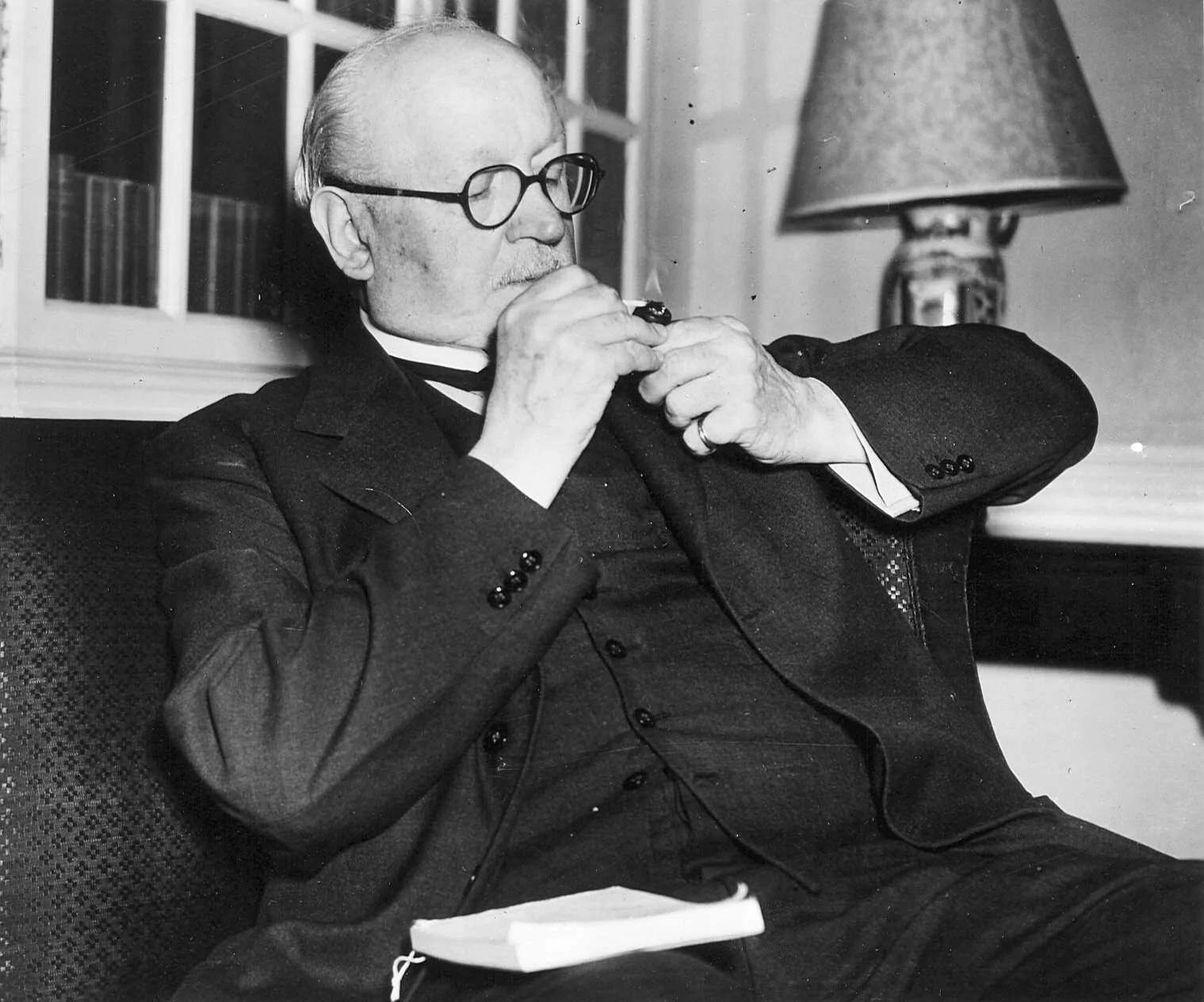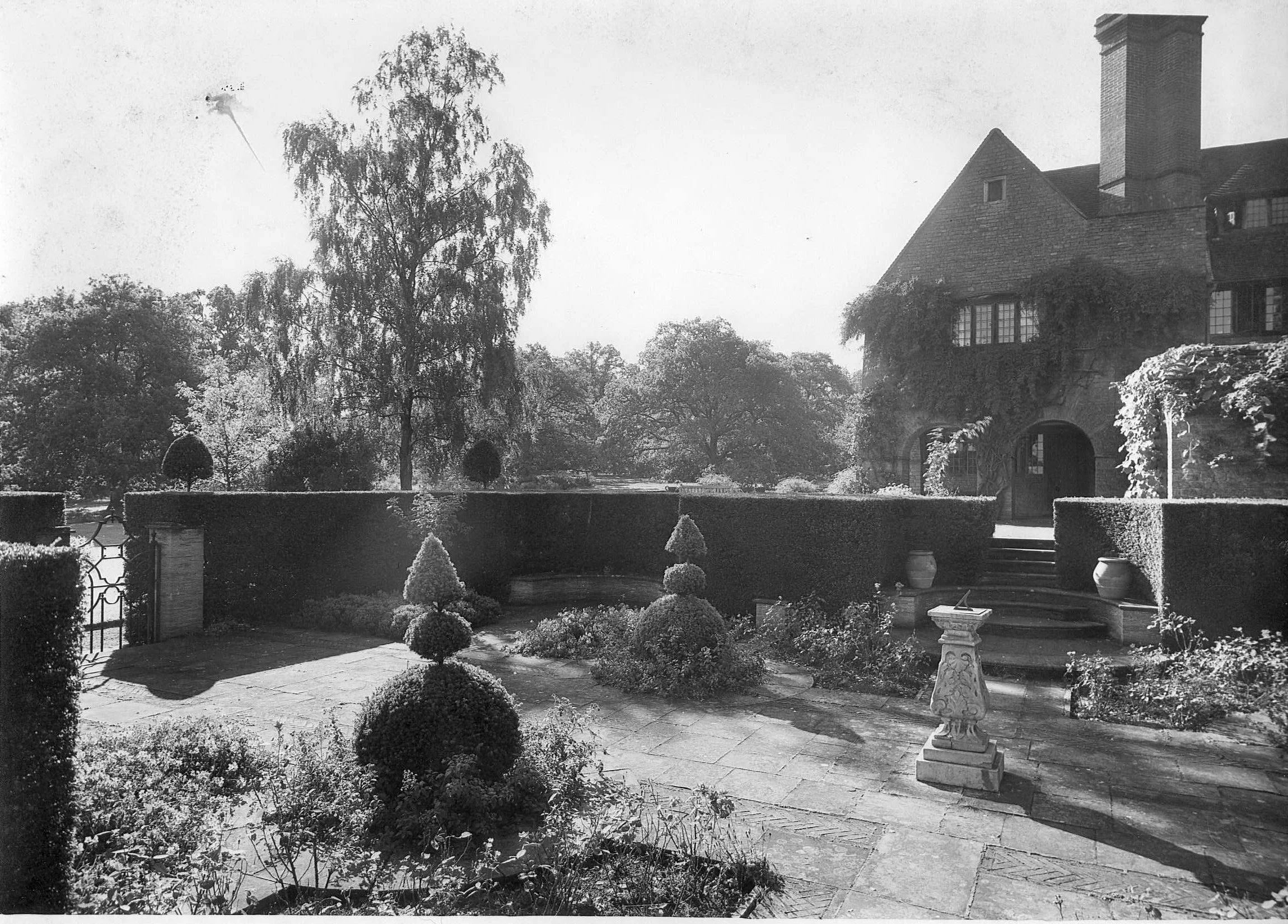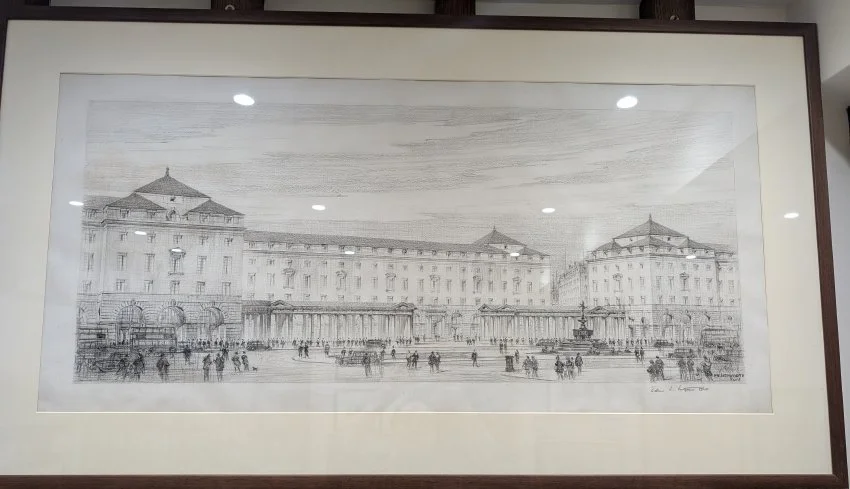Edwin Landseer Lutyens (1869-1944)
Edwin Landseer Lutyens was born on the 29th March 1869 in South Kensington Edwin Lutyens was the tenth child and ninth boy in a family of thirteen, of Charles and Mary Lutyens of Onslow Square, London. In 1877, Lutyens’ father bought a house in Thursley. Lutyens lived at Street House in Thursley from 1877 during his childhood, which was then a smaller house known as The Cottage. Edwin, known as Ned, was a sickly child because of rheumatic fever and the only one not to be formally educated. Instead he wandered the country lanes studying the buildings and haunted the village carpenter’s shop. Lutyens acquired detailed technical knowledge through constant boyhood visits to Tickner’s builder’s yard in Godalming.
Black and white photograph of Sir Edward Lutyens
Black and white photograph of Sir Edward Lutyens lighting his pipe in the drawing room of 13 Mansfield Street, 1930. On his lap is his notebook, which he was never without. He called it "a virgin".
At fifteen it had become apparent that he was cut out to be an architect, a career encouraged by Ralph Caldecott, a near neighbour and illustrator of children’s books. Lutyens had admired his work from the age of 13, when Caldecott lived at Frensham. Lutyens remarked later that it was Caldecott who had made him interested in architecture.
Caldecott was a friend of Thomas Armstrong, Directory of Art at the South Kensington School of Art, and it is written that he may have recommended Lutyens to enrol as a student. In 1885, when he was nearly 16, Lutyens went to the South Kensington School of Art (now the Royal College of Art) to study architecture. Two years later he joined the office of the architect Sir Ernest George and went on sketching tours with Herbert Baker, who became a life-long friend. Although without professional experience, Lutyens set up in practice on his own, and in 1889 received his first commission from Arthur Chapman to design a nine-bedroom house at Crooksbury near Farnham.
Art Students at the Royal College of Art in Kensington, 1905
Students of the Royal College of Art sculpture department in 1905, just 20 years after Lutyens studied there. Image courtesy of the Royal College of Art
His friends, Barbara and Robert Webb, lived in the formal, early Georgian, Milford House, and subsequently Lutyens designed a row of cottages for them in the village. Lutyens became a protégé of Mrs Barbara Webb of Milford House who introduced him to society. It was through her that he met Emily Lytton. Barbara Webb died in July 1897 and in August 1897 he married Emily, daughter of a Viceroy of India, whose father had died five years earlier.
He met Gertrude Jekyll in the garden of Harry Mangles of Littleworth Cross, Seale, in 1889. They developed a friendship with over 100 plans, Lutyens designing the houses and Jekyll the gardens. Lutyens designed Jekyll’s potting sheds and garden outbuildings, known as The Quadrangle (1891). His first house designed for Jekyll, Munstead Wood Hut (1894) was for her to live in while Jekyll was waiting for her ultimate house, Munstead Wood (1896-7) to be built. Jekyll liked to watch thunderstorms and Lutyens designed the Thunder House (1895) in her orchard. The house, Munstead Orchard (1898) was designed by Lutyens for Jekyll’s Swiss gardener. In Busbridge church yard is the family tomb he designed for Jekyll. He also designed a chancel screen at Busbridge Church (1899), and the War Memorial (1923). In 1898 through Sir Herbert Jekyll, Gertrude Jekyll’s brother, he was commissioned to design the British Pavilion for the Paris Exhibition of 1900.
Orchards, Munstead
Black and white exterior view of Orchards, a house designed by Lutyens, with a garden by Gertrude Jekyll.
In Surrey Lutyens’ designs included a pair of cottages at Park Hatch in Hascombe, cottages at Shere, Tilford Institute, Tigbourne Court, Witley, and Farnham Liberal Club. He added a new kitchen wing for Rake Manor, Milford, and designed the Red House at Frith Hill. Lutyens in Waverley lists his buildings in Bramley, Elstead, Farnham, Godalming, Hambledon, Hascombe, Hindhead, Milford, Munstead, Tilford, and Thursley. A map shows the ten houses in Munstead, he designed c.1891-1898. A geometric stepped arch road bridge (1931) was built by Lutyens for the slip road (B3000) from the A3 into Compton. It can be accessed from Down Lane in Compton, following a footpath westwards past G.F.Watts‘s house Limnerslease. The two crosses, now renewed, were erected to mark the Pilgrim’s Way.
In 1921 Lutyens was awarded the Royal Gold Medal by the Royal Institute of British Architects. In 1924-25 he was appointed Vice-President of the Royal Institute of British Architects. In 1924 he was awarded the Gold Medal of the American Institute of Architects and became a member of the Royal Fine Art Commission. In 1941 he was awarded the Order of Merit - the first time an architect had received this honour. He died on New Year’s Day, 1 January 1944, at No 13 Mansfield Street. His ashes and memorial tablet are on south wall of the OBE Chapel (Chapel of the Order of the British Empire), also known as St Faith’s Chapel in St. Paul’s Cathedral.
In Godalming Museum can be seen Lutyens’ pencil drawing design for redevelopments of Picadilly Circus (never executed) for Piccadilly, a T square belonging to Lutyens, a copper alloy model of the Cenotaph in Whitehall c.1920, on loan from the Imperial War Museum, London. Lutyens designed Fulbrook at Elstead 1896-99, describing it to his client as ‘a house you will love to live in’. A display cabinet shows the archive of the construction of Fulbrook House, including letters, photographs and a rare Lutyens sketchbook. Lutyens started a fresh sketchbook, which he called ‘virgin’, for each project but only a few survived.
Redevelopment of Piccadilly Circus scheme by Edwin Lutyens, made by P. D. Hepworth
Although Lutyens' country houses were in the Arts & Crafts style, here he has proposed a classical scheme, more in the style he developed in his work in New Delhi between 1912 and 1930.
The Godalming Museum Local Studies Library contains published books on Lutyens, his works and life. These cover Lutyens work world wide and include books on designing the Dolls’ House and its furnishings for Queen Mary (now at Windsor Castle), his designs in India, his war memorials both at home and abroad, and books on his small country houses. Also articles on Lutyens as well as photographs of his work locally from the exhibition ‘Lutyens, The work of the English Architect Sir Edward Lutyens (1869-1944)’ held at Hayward Gallery, London on the 18th November 1981-31st January 1982.




